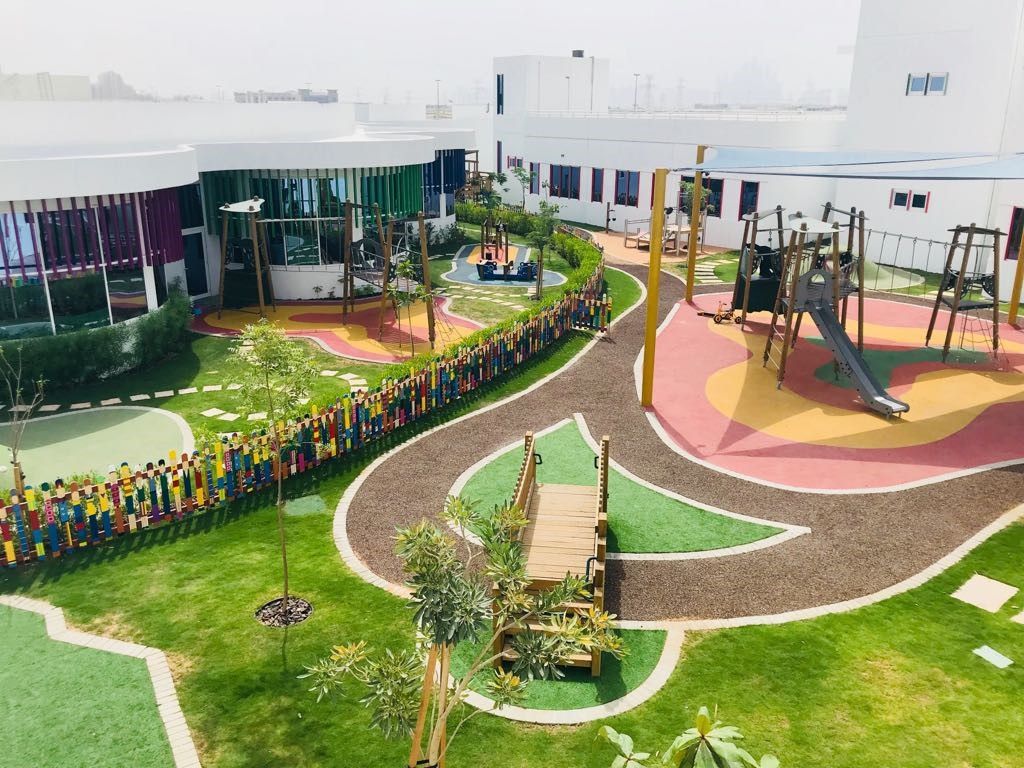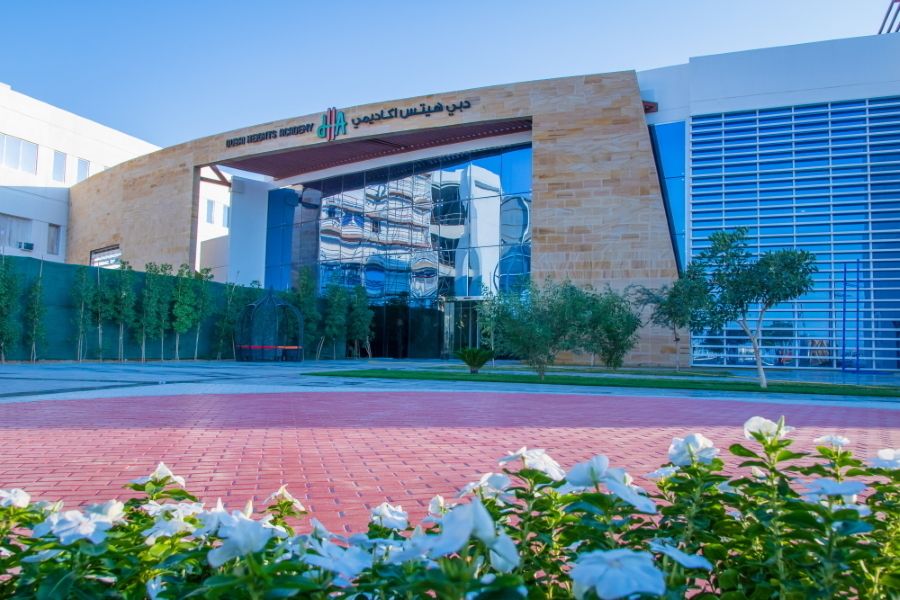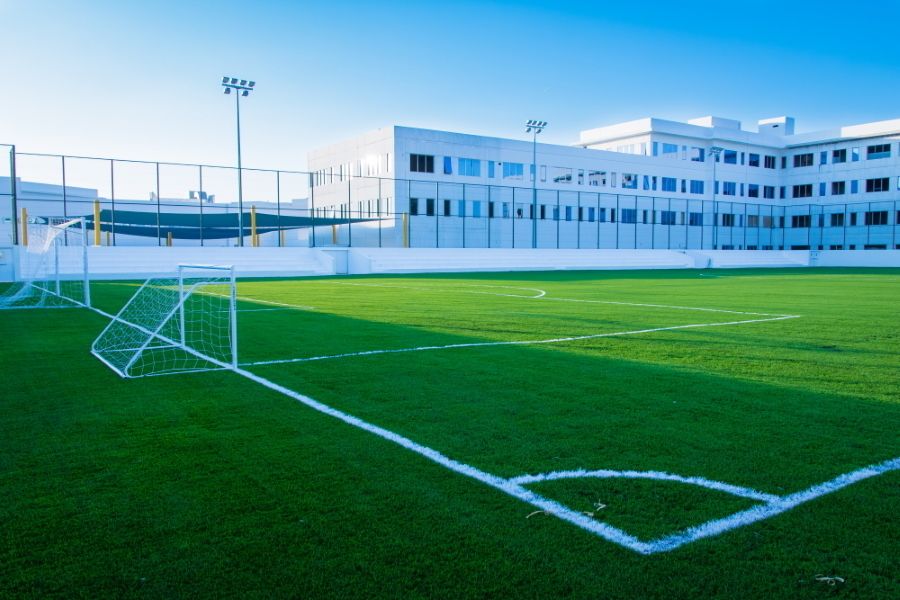Dubai Heights Academy - Project Background
Dubai Heights Academy is a British curriculum school, centrally located in Al Barsha South. Read more about the background and design here

Design Brief and Vision
The design brief for the Dubai Heights Academy called for a safe environment where children of all gender, culture and abilities felt equal; brightly lit and welcoming spaces moulded around the 21st Century teaching principals that would encourage children to want to go to school and foster connectivity, with each other and with nature.
As a newcomer to the private schools across the Emirate, it was important to note that the design of the buildings signified the new operator’s vision and commitment to top-tier education.
Yet the most important element of the design brief was the concern to welcome and nurture every child, particularly those with learning difficulties. Across Europe, it is common to integrate children with such challenges into the education system from an early age. Yet across the GCC, due to the private nature of schooling, under pressure from other parents, these children are sadly separated into specialist and often badly designed, institution-like facilities, that can leave a lasting impact.
Design Thinking
Until recently, most schools across the GCC and the Middle East followed the “form follows function” building typology, many still do. Entrance halls lead to long dimly lit corridors flanked on either side by classrooms, and either end with common support facilities. The view to the outside world is limited for the student as one headmaster described it “we want children to look at the teacher, and not out of the window!” With such thinking, is there any wonder why the children run to malls and play areas yet resist going to school?
And this really became the starting point for the design of the Dubai Heights Academy. To create an environment that spoke to the children we had to see life through their eyes and understand the psychological nuances between the different age groups towards the perception of scale, association to colour, places of interest and lifestyles. Hence, we were no longer ‘designing a school’ but creating a range of experiences that we knew the children would want to be part of. Each would need to be carefully crafted to suit the spectrum of nationalities and ages from 5-18 years.
Curriculum
Having understood the design approach, the next logical step was to determine the spatial requirements / stipulation of the curriculum. Together with education specialists and the client, these were all rationalised through a series of intense workshops.
Ultimately a comprehensive list of all subjects and area programmes were drawn up that addressed factors including number of clusters, number of classroom/cluster, size of each classroom, support facilities for each cluster, number and types of labs (music, art, science etc.), indoor / outdoor sports facilities, size and capacities etc. Student movement patterns from arrival in the morning, between each classroom and facility, each class and at the end of the school day were chalked out by the team, overlayed by a second layer of movement for out-of-school hour activities including sports and theatre.
Urban Design Challenge
Dubai Heights Academy occupies a prime location adjacent to a major 4-way junction which will experience heavier traffic over time with the increasing density of the neighbourhood. This was perceived as a threat to the children’s safety considered paramount. Yet at the same time, the location presented the opportunity for the school owners to announce its presence in the education landscape to all those driving by.
Capitalising on the latter and mindful of the need to protect the children, the master-planning of the site ingeniously uses the school building as a barrier to separate the students from this busy urban setting while acting as a life-size billboard for the school.
Hugging the external plot boundary, the buildings are arranged as series of interconnected volumes planned around densely planted green areas with an additional building storey facing the dual carriageway and junction. Thus, buffering the children from the potential dangers, noise and pollution of the traffic while making a bold statement of the owner’s vision and aspirations.
Building volumes are clean and pure, the façades are devoid of unnecessary clutter. Articulated only by the coloured vertical louvres with subtle shade differences create a playful ripple effect along the entire façade for students walking between the school entrances and the school bus drop-off / pick up area. Tree-lined walkways are fully pedestrian with benches along the way for children to rest.
For the safety of the children’s, movement, and ingress, vehicular traffic within the plot is controlled. Service vehicles are limited to the outer perimeter of the plot while school buses are limited to one side only for both entry, parking, and exit. Parents’ drop-off and visitor parking areas are maintained outside the school boundary.
Responsive Architecture
As discussed earlier, for the school to hold equal appeal to the large age range of the students attending the kindergarten, primary and secondary schools, it was understood at an early stage that a ‘one size fits all’ policy would not work. Thus, at Dubai Heights Academy, each school building is treated as a unique part of a larger whole. Organically connected, the design of each is concentric to its specific occupants and their curriculum.
The design and planning of the single-storey kindergarten is playful, defined by a series of overlapping colourful elliptical forms. There are no corners in this building and the circulation spaces are wide for the simple reason, children do not run in straight lines and often collide into corners, hurting themselves. The main play area for the kindergarten an open-to-sky centrally placed grassed area that is looked onto from all sides for safety reasons. Each of the classrooms leads to a private outdoor play / activity area reached through a transitional space with a handwash area tiled with blue ceramic mosaics. With overhanging roofs and vertical louvres for shading, the kindergarten has its own dedicated internal swimming pool designed specifically for its young occupants. Each of the classrooms is also equipped with a dedicated storeroom to address one of the most common complaints received from teachers at other schools highlighted by the client.
The primary school is designed to cater for the slightly older occupants, and despite being a linear building, it is devoid of lengthy corridors. Teaching year clusters are placed at the ends of the ‘T’ shaped plan with the entrance hall, parent-teacher facilities dining hall and the Library at its core. The classrooms with dedicated storerooms together with support facilities including children’s WCs, Year Head office etc. for each cluster are centred on a large tall flexible space in line with the 21st century mode of teaching, and although these spaces do not have any windows they are bright spaces flooded with sunlight from the light wells flanking each space; the light wells double up as herb gardens and green courtyards for the students, fully equipped with irrigation pipelines. The classrooms are bright and airy with high ceilings and large openable windows allowing the spaces to be naturally ventilated during the cooler months. The core of the building is punctuated with glazing and openings leading to the children’s fenced outdoor play areas and sports facilities (shared with the secondary school). Meandering pathways connect various parts of the primary school to the kindergarten, secondary school, and the specialist teaching area. Dense indigenous planting shade the glazed openings and the outdoor play areas while breaking down the scale of the building structures to one that the children can relate to.
Juxtaposed between the primary and secondary schools, the specialist teaching area is a dedicated and protected zone offering various therapies for children with learning difficulties. Designed as an integral component of the school, it is connected internally from the secondary and the primary schools. Classrooms are centred on floodlight open-to-sky green courtyards that offer the students respite in a safe protected space. Despite the specialist design requirements for its occupants, the planning of this facility is key in ensuring the concerned students are not made to feel marginalised or ‘different’.
The secondary school is a ‘mature’ building, just like its occupants. Appealing to an impressionable age group that likes to hang out at malls, and invest in developing relationships with goods, brands, and people, the design of the of this school provides a platform to nurture this while delivering the curriculum in a more engaging manner.
With a central atrium the four-storeys of the secondary school building are connected by a long linear staircase that dissects the atrium in half. Classrooms, labs, and support facilities are placed along the perimeter of the building for views out while walkways overlook the atrium and each other encouraging old fashioned physical interaction and connectivity between the students as they move through the building throughout the day, missing from our lives today. The ground floor of the atrium acts as a social space leading onto the dining hall that feels more like a food hall of a shopping mall and extends out to external terraces facing the full-size football pitch. The atrium is topped by a skylight of the same size to ensure abundant natural light flows in this central space.
The schools’ auditorium is the jewel in the crown of the Dubai Height Academy. Intended for school use, it is conceived and thus designed as a community theatre. Equipped with a ticketing office and cloakroom and ample space for light refreshments before any performance. It also has changing rooms for the performers and a green room for the performers waiting to go onto to the stage. Reached by the ascending grand staircase where patrons are greeted by three sets of double doors. Opening the doors reveals the massive 18-metre wide column-less space housing the 500-seat auditorium that truly is a breath-taking moment.
Access for all
Each of the numerous components and elements of the Dubai Height Academy are designed to be accessible by wheelchair. Ramp gradients are design and constructed in line with international standards. Vertical movement through the building is by stairs for staff and students, yet lifts are strategically located across the campus to enable the physically challenged, infirm and the elderly to access all areas.
Dedicated bathrooms catering for wheelchair access and special fittings are provided as well as baby changing areas in the waiting areas of the schools.
Construction, Sustainability, and Technology
Dubai Heights Academy is a ‘green building’ by Dubai Municipality standards and a prime example of construction efficiency. As well as adopting best practices for green building design, it uses technologically advanced materials and systems for an additional level of sustainability. Adopting the pre-cast concrete construction technique not only did we manage to expedite the construction program, create massive column free spaces; it limited the need for on-site construction activities to land-grading and below ground foundations only. Thus, saving on the daily transport to and from the site of excessive workforce as well as construction machinery, and thereby reducing the massive amounts of carbon emissions during construction.
All the glazing is insulated thermal glazing to meet the Green Building criteria. Landscaping planting is indigenous as approved by the Dubai Municipality, automatically watered by recycled grey water through electronic irrigation system to avoid wastage / overwatering.
The building campus is fully Wi-Fi-enabled with central servers housed in a dedicated room that enable the use of digital ‘chalk’ boards in all classrooms, the use of tablets instead of text books (saving on paper) and distant / remote learning and teaching. More recently, Dubai Heights Academy has tied up with Massachusetts Institute of Technology (MIT) of the United States for a first-of-its-kind artificial intelligence curriculum.
Architect: Rashid Taqui Architects & Engineers

